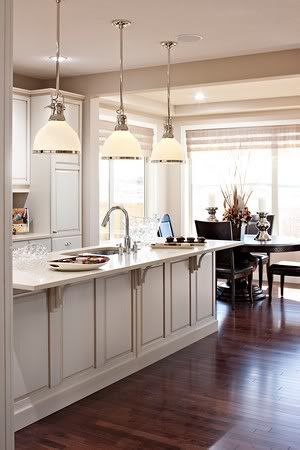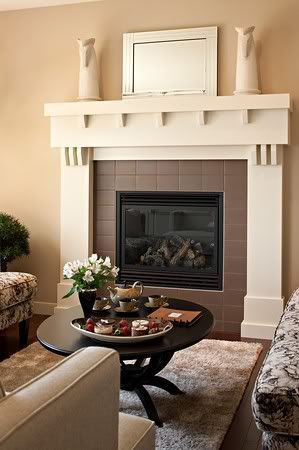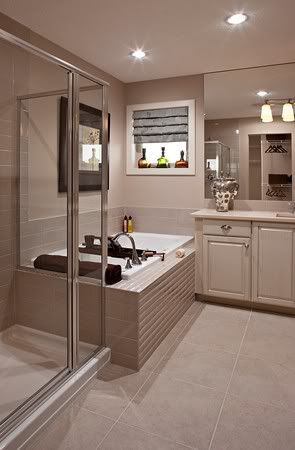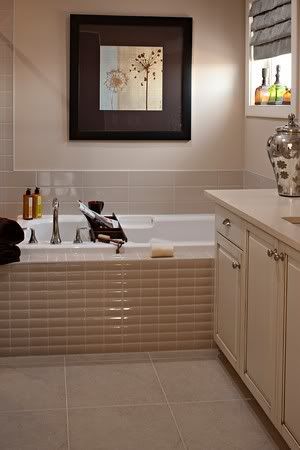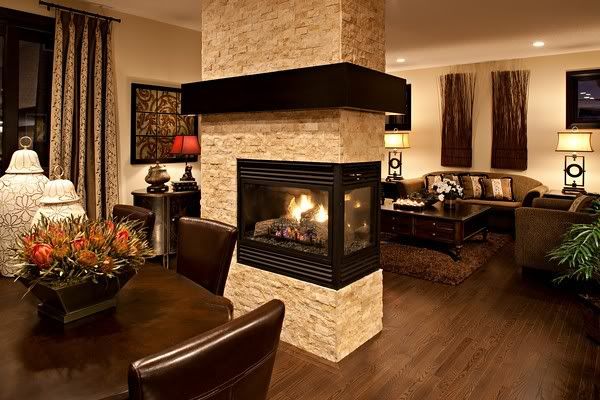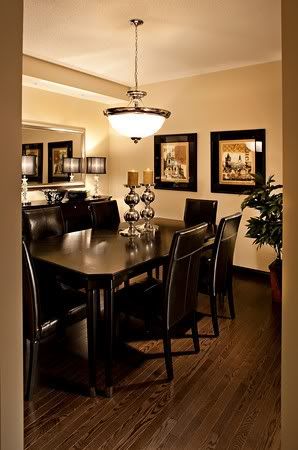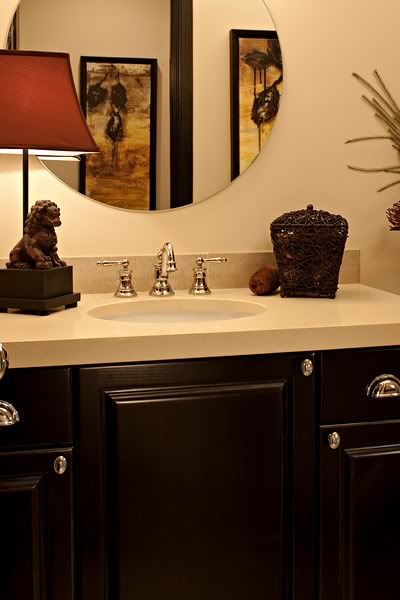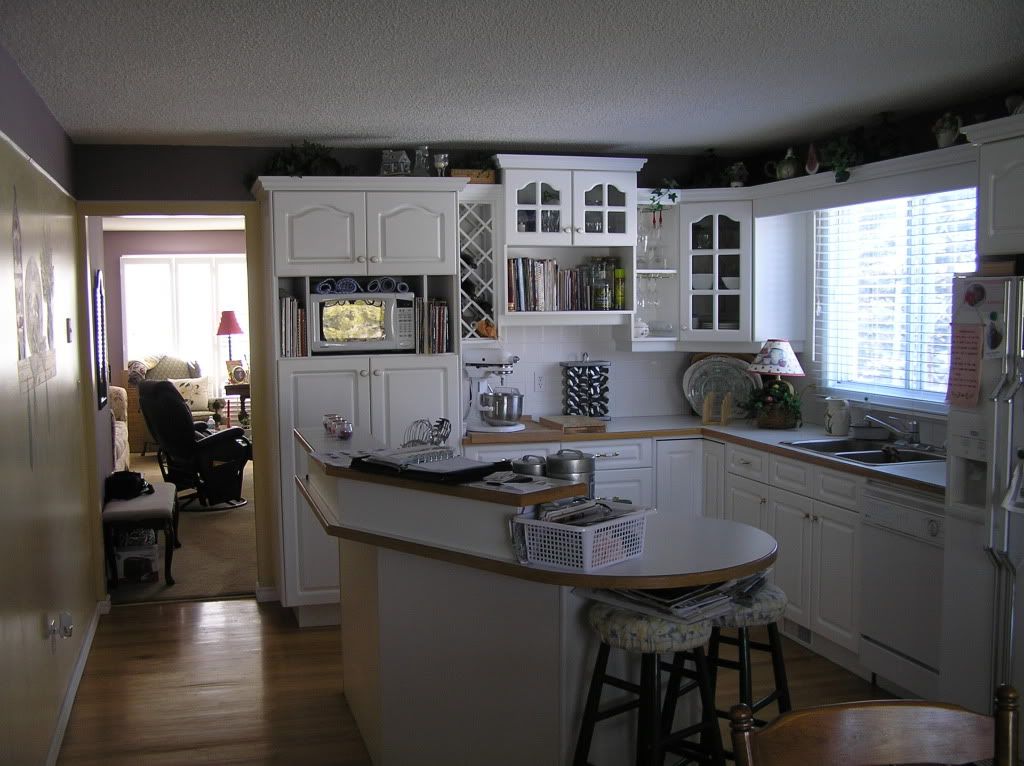More Showhomes from my past employer.
I Say.... Good Enough!
Monday, May 2, 2011
Tuesday, April 12, 2011
Kitchen Transformation - Client's House
I have a client who remodeled his entire house. It was so wonderful to work with them and neat to see how the same floor plan could look so different! I will be showing different rooms as we go, but to start with, this is the amazing kitchen transformation!
*Note, I am not a professional photographer nor are these "staged" by any means. Its a family home with a family living in it... Good enough!
Saturday, April 2, 2011
Front Entry
This was my front entry when we first moved into the house. This angled wall makes for a really akward space but it feels like it needs something to catch your eye. These are all just items I threw together from my basement stash so I felt like we "lived" in it.
I knew this would be the perfect place for the board and batten walls I see all over the blog world. Problem? The awkward tile baseboards. I knew what I wanted and those things stood in my way, taunting me with a challenge. To remove and replace the drywall? Paint it white and hope it blends in? Put new baseboards over top? HMMM....
So I drew up a little sketch. I wanted to see how I could space out the vertical bars. Because the walls are different lengths they wouldn't have the EXACT same spacing on either side of the wall. I wanted to make sure from a distance you couldn't REALLY tell that they weren't spaced evenly.
As a designer, I love the finish selection process of building a house. I love the floor plan design and space planning part of the job. Decorating? No such class in my 4 year design degree. This part I never feel 100% about. The mirror is the only thing I love about this space, but for now...
Good enough!
Subscribe to:
Posts (Atom)
